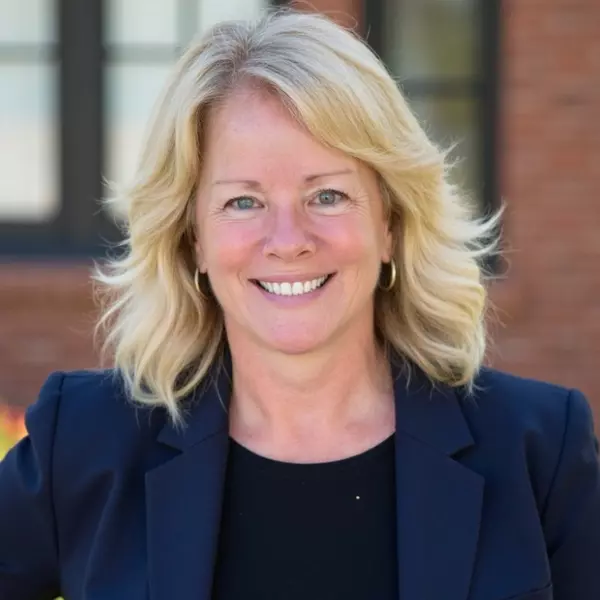For more information regarding the value of a property, please contact us for a free consultation.
903 SYDNEY ST Davenport, FL 33837
Want to know what your home might be worth? Contact us for a FREE valuation!

Our team is ready to help you sell your home for the highest possible price ASAP
Key Details
Sold Price $425,000
Property Type Single Family Home
Sub Type Single Family Residence
Listing Status Sold
Purchase Type For Sale
Square Footage 2,058 sqft
Price per Sqft $206
Subdivision Astonia
MLS Listing ID O6293620
Sold Date 07/17/25
Bedrooms 4
Full Baths 2
Half Baths 1
HOA Fees $12/ann
HOA Y/N Yes
Annual Recurring Fee 152.0
Year Built 2022
Annual Tax Amount $5,729
Lot Size 4,791 Sqft
Acres 0.11
Property Sub-Type Single Family Residence
Source Stellar MLS
Property Description
One or more photo(s) has been virtually staged. Stunning Home in Astonia – Like New and Shows Like a Model!
This beautifully upgraded 4-bedroom, 2.5-bathroom home in the sought-after Astonia community of Davenport, FL, offers over 2,000 square feet of thoughtfully designed living space. Built in 2022, this elegant two-story residence combines modern upgrades with comfortable living.
Step inside to an open and airy floor plan, perfect for entertaining. The spacious kitchen features granite countertops, crown molding on cabinetry, stainless steel appliances, a large walk-in pantry, and upgraded vinyl plank flooring throughout the main level. The living area is highlighted by a stunning faux fireplace, creating a cozy focal point for the space. The living and dining areas flow seamlessly to a screened-in, extended lanai, ideal for enjoying Florida's beautiful weather.
Upstairs, all four bedrooms offer ample storage, including the owner's suite with a luxurious en-suite bathroom and two large walk-in closets. A versatile loft provides an additional space to relax, watch TV, or create a cozy retreat for family and guests.
Additional upgrades include a striking stone elevation, a stylish front door with chinchilla glass, upgraded ceiling fans, and a Nest smart thermostat.
Located in Astonia, a resort-style community, you'll enjoy access to a sparkling pool, dog park, and playground—all just minutes from Disney, Champions Gate, Posner Park, and major highways for easy commuting.
Don't miss this move-in-ready home in a prime location! Schedule your private tour today!
Location
State FL
County Polk
Community Astonia
Area 33837 - Davenport
Rooms
Other Rooms Loft
Interior
Interior Features Built-in Features, Ceiling Fans(s), Eat-in Kitchen, High Ceilings, Kitchen/Family Room Combo, PrimaryBedroom Upstairs, Solid Surface Counters, Stone Counters
Heating Central, Natural Gas
Cooling Central Air
Flooring Carpet, Luxury Vinyl, Tile
Fireplaces Type Living Room
Furnishings Unfurnished
Fireplace true
Appliance Dishwasher, Disposal, Dryer, Microwave, Range, Refrigerator, Washer
Laundry Inside, Laundry Room, Upper Level
Exterior
Parking Features Garage Door Opener
Garage Spaces 2.0
Community Features Dog Park, Park, Playground, Pool, Street Lights
Utilities Available BB/HS Internet Available, Cable Available, Electricity Connected, Public, Underground Utilities, Water Connected
Roof Type Shingle
Attached Garage true
Garage true
Private Pool No
Building
Lot Description Sidewalk, Unincorporated
Story 2
Entry Level Two
Foundation Slab
Lot Size Range 0 to less than 1/4
Sewer Public Sewer
Water Public
Structure Type Block,Stucco
New Construction false
Others
Pets Allowed Yes
HOA Fee Include Pool
Senior Community No
Ownership Fee Simple
Monthly Total Fees $12
Acceptable Financing Cash, Conventional, FHA, VA Loan
Membership Fee Required Required
Listing Terms Cash, Conventional, FHA, VA Loan
Special Listing Condition None
Read Less

© 2025 My Florida Regional MLS DBA Stellar MLS. All Rights Reserved.
Bought with KELLER WILLIAMS ELITE PARTNERS III REALTY

